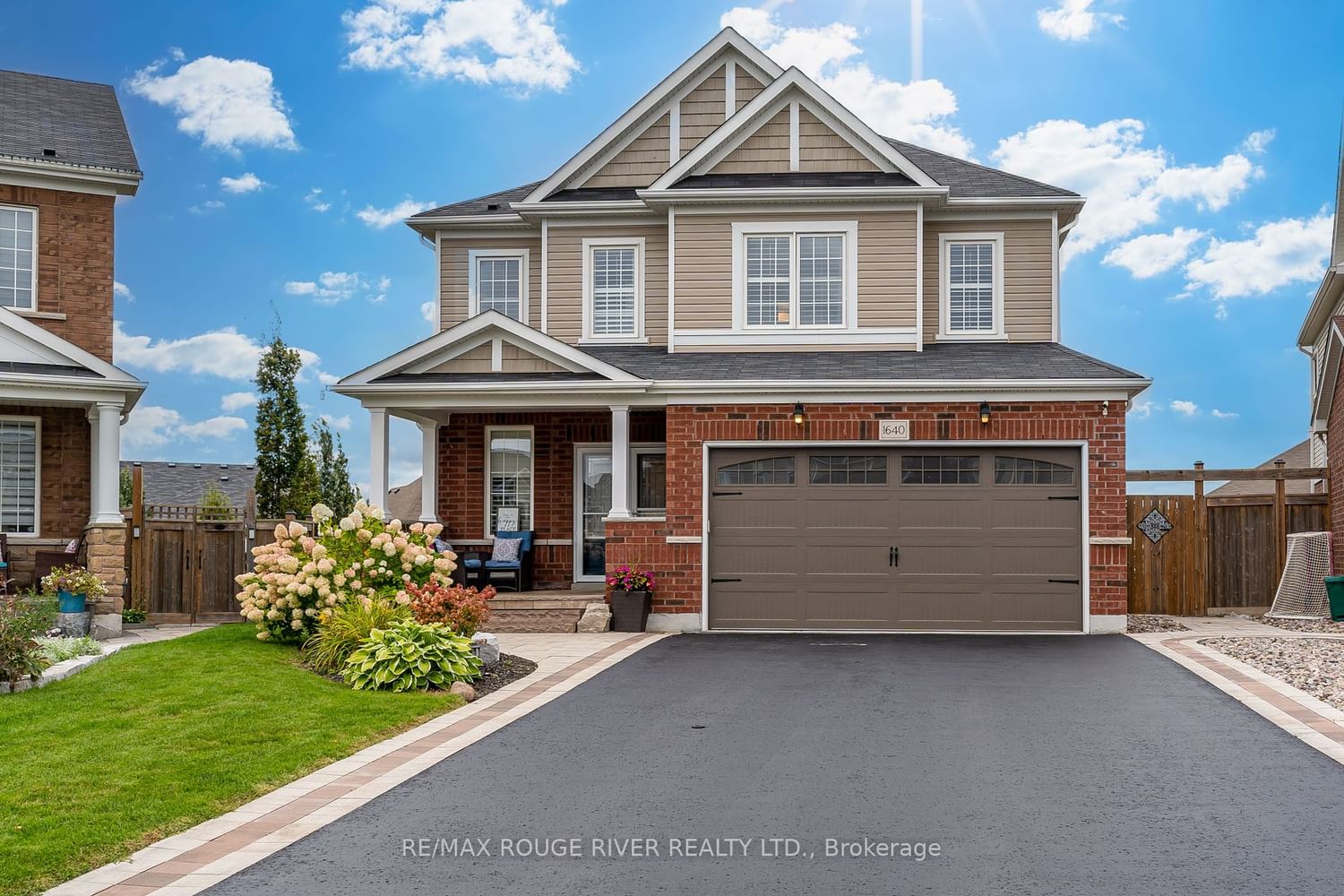$1,499,900
$*,***,***
4-Bed
5-Bath
3000-3500 Sq. ft
Listed on 8/31/23
Listed by RE/MAX ROUGE RIVER REALTY LTD.
Incredible Executive Home located in highly desirable North Oshawa and situated on a premium sized pie shape lot with your very own 28ft by 40ft In Ground Pool. This model includes an Open Concept Layout with many upgrades. Main floor features 9 ft ceilings, separate formal dining, Main floor office with barn door for privacy, Cozy Living Room with gas fireplace & custom built-ins, Large Eat-in Kitchen with upgraded Cabinets and a Walk-Out to your Stunning Professionally Landscaped Oasis. Oak Staircase leading up to Spa like primary Bedroom with 2 Walk-in Closets, & 5pc Ensuite, and Remaining 3 Beds also have access to their own Bath. Enjoy the finished basement with an additional office, Games Room, Exercise Space, Living Room, 3pc Bath, & Storage. Not a single detail has been spared in this home. Home is located on a quiet street close to amenities, parks, schools, and public transit. Completely move in ready for your family to love & enjoy!
Large 4 car parking on driveway with no sidewalks. Side entrance to home or beautifully landscaped yard. 28'x40' Pool w/ heater is 6yrs old. In ground sprinkler system. Alarm system available for you at your choice. Brand New Garage Doors.
E6781800
Detached, 2-Storey
3000-3500
12
4
5
2
Attached
6
6-15
Central Air
Finished, Sep Entrance
Y
Brick
Forced Air
Y
Inground
$8,844.00 (2023)
174.47x32.62 (Feet) - 32.62X143.62X35.43X53.16X27.02X174.47
